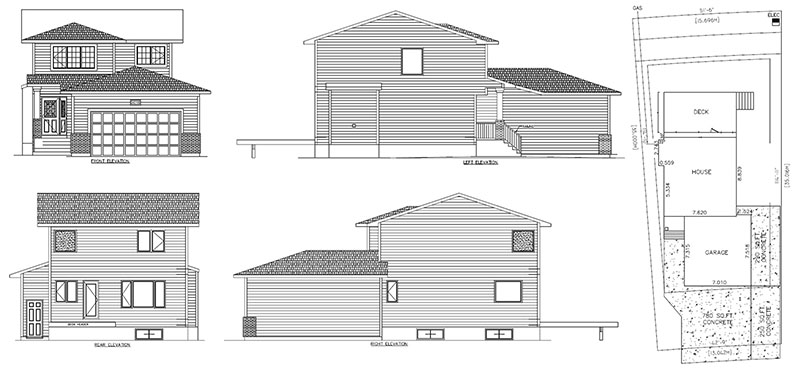|
|

Home Builder: Northridge Development Corporation
Model: Customized Palomino – 1494 sq ft
Home Features
- Ceramic Tile floor in entrance, bathrooms, laundry room
- Hardwood in kitchen, dining room, and living room
- Carpet in bedrooms and staircases
- Crown moulding on kitchen cabinets and door ways
- Maple cabinets with concealed cabinet hinges throughout
- Soft-close maple drawers throughout
- R50 Blown-In fibreglass insulation
- 2x6” exterior wall framing
- 2x4” interior wall framing
- Engineered floor system – “Silent Floor I-Joist System”
- Reinforced Steel I-Beam Support
- 8’1” ceilings
- 30-year fibreglass shingles
- Aluminum drip edge at all eaves, soffits, fascia, eavestroughs, and downspouts
- Vinyl siding – Mitten Sentry Double 4 ½” Dutch Lap profile
- PVC Windows – Triple glazed, Low E, Argon Filled, Tuck & turn handles
- Custom cellular cordless blinds, top-down option available on main floor
- Lennox High Efficiency natural gas, forced air furnace
- Lennox Healthy Climate Humidifier
- Heat Recovery Ventilator (HRV) system interconnected to furnace with lighted 20 min switches in each bathroom
- Lennox Energy Star qualified A/C unit
- Napoleon Gas Fireplace
- Backflow prevention valve
- 50 US Gallon natural gas power-vent water heater
- Water Softener
- Kohler Serif vanity countertop lavatory sinks
- Kohler Serif low-flow toilets
- Kohler Forte faucets, shower handles, tub filler
- Rough-in for central vacuum – Includes in-wall piping, wiring, cover plates
- 100 Amp service with 48 circuit electrical panel
- 2 exterior weatherproof receptacles with ground fault
- Smoke detector/carbon monoxide detectors
- Soffit plug with inside switch
- TV and Telephone cables in bedrooms, living room, and dining room – 4 CAT5e & 2 coaxial RG6
- Under cabinet kitchen lighting
- Over cabinet kitchen lighting
- Appliances included: Frigidaire Energy Star compliant Refrigerator, Stove/Oven, Dishwasher, Washer, Dryer. Panasonic Energy Star compliant Microwave/Range Hood built in.
- Rear In-Ceiling Surround Speakers and Exterior Deck Speakers wired into main Home Entertainment System
- Insulated and drywalled Garage
- Insulated and drywalled Basement - Washroom fixtures rough-in
- Garage Suspended Storage Loft offers over 90 ft² of storage space
- Garage Laundry Tub Faucet and Sink
- Low-maintenance Composite Deck with Aluminum Railing
- Rubbermaid Big Max 7'x7' Shed
- Concrete paved driveway extended beyond the side of the garage for additional car or RV parking
Thank you for visiting!
|
